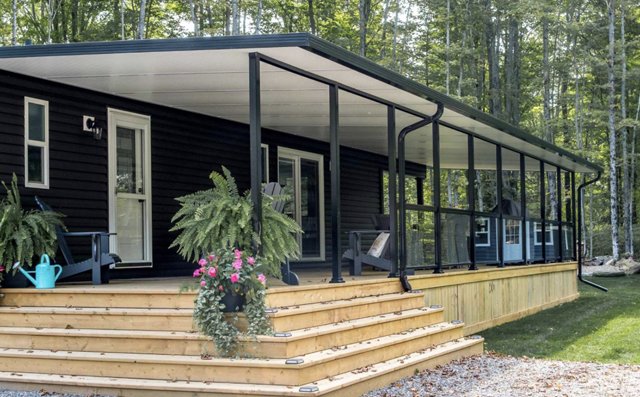 Image 1 of 5
Image 1 of 5

 Image 2 of 5
Image 2 of 5

 Image 3 of 5
Image 3 of 5

 Image 4 of 5
Image 4 of 5

 Image 5 of 5
Image 5 of 5






2017 MELROSE RESORT SERIES
Many Upgraded Features!
This Resort Series “Melrose” cottager park model boasts a very functional and spacious modified floor plan with high end finishes.
Sleeps 8+2
An entertainers delight with a spacious kitchen featuring under cabinet LED lighting and upgraded Corian solid surface countertops. A huge island makes gathering with family and friends easy in those rainy days and is central to the heart of this unit. Many upgrades were added at time of manufacture to optimize the “livability” and functionality of this unit.
- 2 bedrooms, Master bedroom with residential Queen sized bed and second bedroom with dual bunks.
- Crown mouldings on cupboards, backsplash, stainless steel appliances.
- Electric fireplace with custom slat stacked wood surround with custom wooden mantle adds warmth to the room.
- 9ft sliding door on front and additional slider located at side of unit under the hard awning. Fibreglass 36” side door with storm door.
- Optional full transom roof with lots of windows for bright natural light.
- Factory Insulation upgrades for 4 season versatility.
- Fully decked with Sienna Pro pressure treated wood with front and rear cascade stairs.
- Huge front covered veranda area with propane fire pit for those cool spring and fall evenings.
- Unit comes fully skirted with polymer stacked stone maintenance free materials with huge storage areas built into under the deck, accessed by large swing out doors.
- Both cottager and bunkie have seamless eavestroughing installed.
- Precision Sunrooms full length aluminum covered hard awning with black aluminum railings and Glass . Zero maintenance and provides shade in those hot summer days.
- Custom 10’ x 10’ utility shed / bunkie built to match the cottager on a concrete pad. Dual fold down bunks for extra sleeping capacity along with ample storage of the cottage toys.
- Fully wired with plugs and lighting, workbench and fridge.
Beautifully landscaped outdoor fire pit area located in complete privacy with room for everyone, featuring custom heavy duty fire ring and aggregate base.
Golf cart available
Contact:
Jay
Jay@brlifestyles.ca
613.334.8824
----------------------
Traci
info@bearridgecamp.ca
613.337.5533
Many Upgraded Features!
This Resort Series “Melrose” cottager park model boasts a very functional and spacious modified floor plan with high end finishes.
Sleeps 8+2
An entertainers delight with a spacious kitchen featuring under cabinet LED lighting and upgraded Corian solid surface countertops. A huge island makes gathering with family and friends easy in those rainy days and is central to the heart of this unit. Many upgrades were added at time of manufacture to optimize the “livability” and functionality of this unit.
- 2 bedrooms, Master bedroom with residential Queen sized bed and second bedroom with dual bunks.
- Crown mouldings on cupboards, backsplash, stainless steel appliances.
- Electric fireplace with custom slat stacked wood surround with custom wooden mantle adds warmth to the room.
- 9ft sliding door on front and additional slider located at side of unit under the hard awning. Fibreglass 36” side door with storm door.
- Optional full transom roof with lots of windows for bright natural light.
- Factory Insulation upgrades for 4 season versatility.
- Fully decked with Sienna Pro pressure treated wood with front and rear cascade stairs.
- Huge front covered veranda area with propane fire pit for those cool spring and fall evenings.
- Unit comes fully skirted with polymer stacked stone maintenance free materials with huge storage areas built into under the deck, accessed by large swing out doors.
- Both cottager and bunkie have seamless eavestroughing installed.
- Precision Sunrooms full length aluminum covered hard awning with black aluminum railings and Glass . Zero maintenance and provides shade in those hot summer days.
- Custom 10’ x 10’ utility shed / bunkie built to match the cottager on a concrete pad. Dual fold down bunks for extra sleeping capacity along with ample storage of the cottage toys.
- Fully wired with plugs and lighting, workbench and fridge.
Beautifully landscaped outdoor fire pit area located in complete privacy with room for everyone, featuring custom heavy duty fire ring and aggregate base.
Golf cart available
