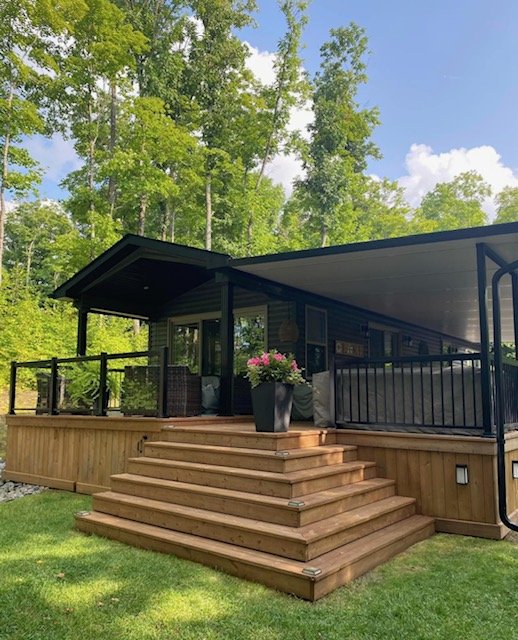 Image 1 of 6
Image 1 of 6

 Image 2 of 6
Image 2 of 6

 Image 3 of 6
Image 3 of 6

 Image 4 of 6
Image 4 of 6

 Image 5 of 6
Image 5 of 6

 Image 6 of 6
Image 6 of 6







2017 GENERAL COACH RESORT RIVERSIDE
Spacious modified custom floor plan with many upgrades and high end finishes.
2 bedroom, Master bedroom with King bed and second bedroom with twin over twin 40” wide extra long 80” dual bunks for taller adults.
Centre kitchen island, crown mouldings on cupboards, custom marble backsplash, stainless appliances.
Stacked LG Washer and Dryer, vented
Stacked stone Napoleon fireplace with 150 year old live edge mantle.
9ft wide sliding door on front of unit with additional slider on side. Fibreglass 36” side entry door with 2” storm door.
Full Transom roof with lots of windows for natural light.
Factory painted windows and door upgrade. Insulation upgrades for 4 season versatility.
Fully decked with front and rear stairs, aluminum covered awning and aluminum railings/pickets (glass panels under front awning). Zero maintenance.
Overbuilt custom built 10’ x 12’ utility garage to match cottager on a concrete pad. Dual storage lofts, slider window and full power with led lighting...easily converted into Bunkie.
Upgraded Sequoia siding with black soffits and facia. Seamless black eavestrough with gutter guards and downspouts.
Traci 613.337.5533
Jay 613.334.8824
Spacious modified custom floor plan with many upgrades and high end finishes.
2 bedroom, Master bedroom with King bed and second bedroom with twin over twin 40” wide extra long 80” dual bunks for taller adults.
Centre kitchen island, crown mouldings on cupboards, custom marble backsplash, stainless appliances.
Stacked LG Washer and Dryer, vented
Stacked stone Napoleon fireplace with 150 year old live edge mantle.
9ft wide sliding door on front of unit with additional slider on side. Fibreglass 36” side entry door with 2” storm door.
Full Transom roof with lots of windows for natural light.
Factory painted windows and door upgrade. Insulation upgrades for 4 season versatility.
Fully decked with front and rear stairs, aluminum covered awning and aluminum railings/pickets (glass panels under front awning). Zero maintenance.
Overbuilt custom built 10’ x 12’ utility garage to match cottager on a concrete pad. Dual storage lofts, slider window and full power with led lighting...easily converted into Bunkie.
Upgraded Sequoia siding with black soffits and facia. Seamless black eavestrough with gutter guards and downspouts.
